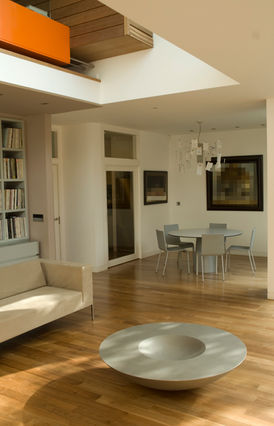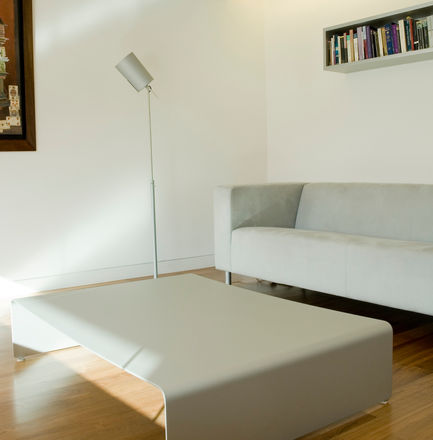
Somerset Road
New Build Project
Our client initially asked us to convert a traditional, rendered brick London house into a clean minimal space. The client’s desire for airy open-plan spaces with double-height ceilings to house their art collection proved to be challenging within the constraints of a pre war house. We suggested they started from scratch, and knock down the existing house re-using as much of the original as possible.
We designed a three-storey house that stood on the space of the original house. The cantilevered house, with expansive glazing and partly clad in wood. A large single-story timber-constructed garden house, to be used as a guest room and home office, mirrored the main house by adding balance to a long rectangular garden. The planners were excited by the design, but the plans met with resistance from neighbours, however, we overcame all their fears and objections to create an exciting, light-filled family home.
Throughout the process, our client was travelling and living around the world. So apart from a one-day site visit the entire process was conducted online.
“ We never imagined that we could create our own Grand Design. It was a testament to D’Soto Architects that we have this incredible home.”











